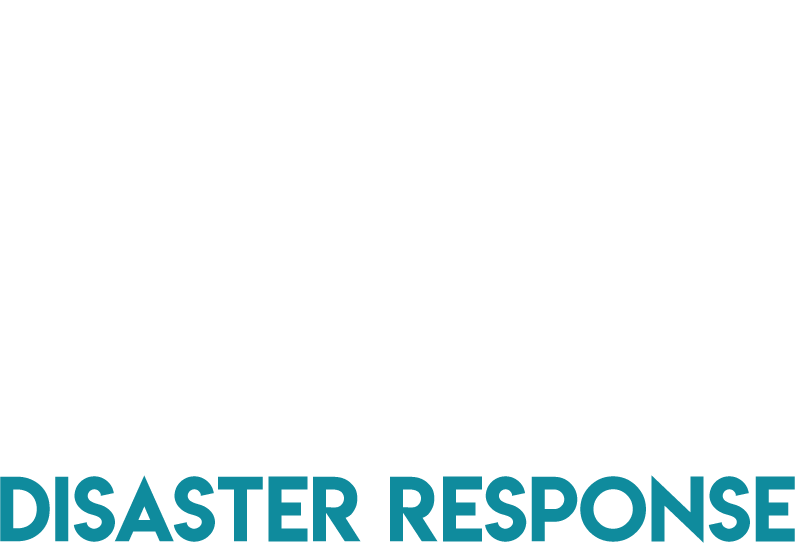Introduction
Instruction for domestic property following and escape of water, we were to assess both buildings and contents and advise the insurer and policy holder of the most effective drying programme and cause of the damage.
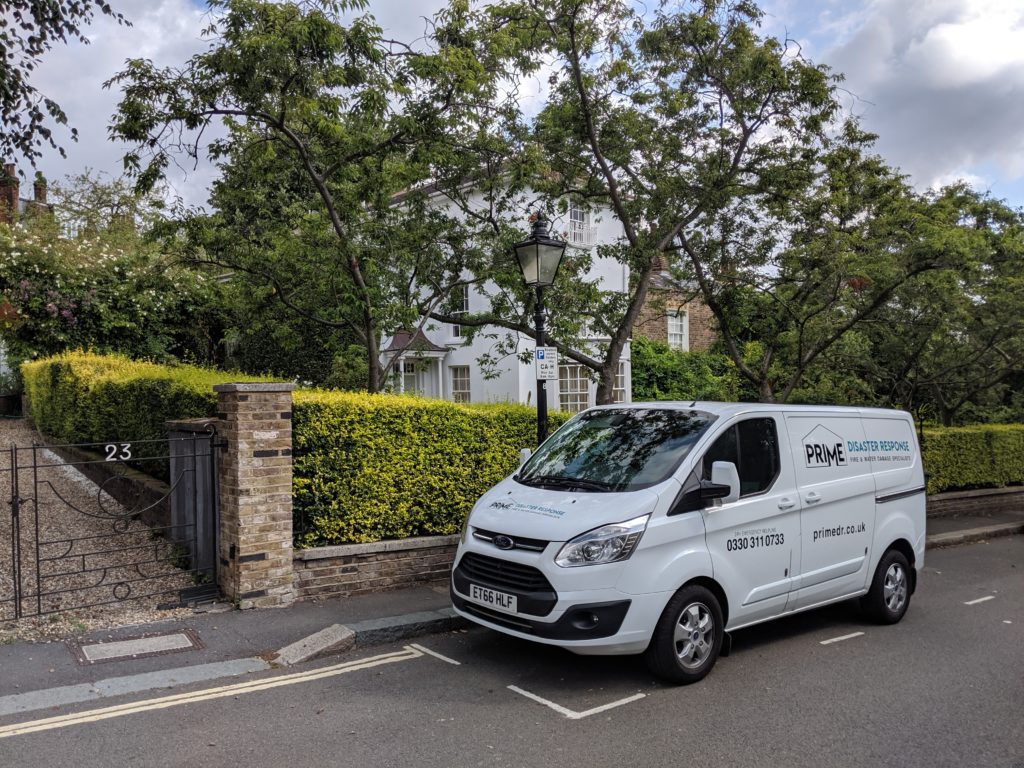
Key Information & MI
Instruction received: 16:40 pm 27 April
Contact by phone & email with policy holder: 16:54 27 April
Technician booked: 08:00 30 April
Scope of works & estimate sent on 2 May
Works begin/schedule of works sent on 7 August
The instruction was received on 27thApril, we were advised the policy holder had several plumbers attend all confirming there was not a leak from their plumbing system or outside.
We attended the property on 30thApril to carry out our initial scope, assess the damage, Trace and Access & leak detection if required.
Damage present
Little visible damage, some damp to the cinema room carpets.
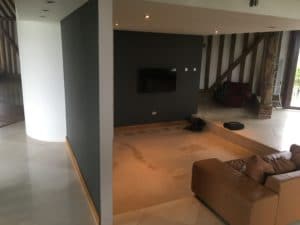
A Thermal imaging survey was conducted in the basement. As well as identifying underfloor heating pipes large cold anomalies were found, suggesting significant volumes of water were present.
Gas tracing identified a supposed ‘redundant pipe’ that had a fracture an inch long causing a slow drip into the sub floor near the kitchen and eventually found its way to the lowered carpeted area.
Two trial pits were dug, one to the Bar/Lounge area and the other in the kitchen. Both showed there was a significant amount of water sat beneath the screed and waterproof concrete.
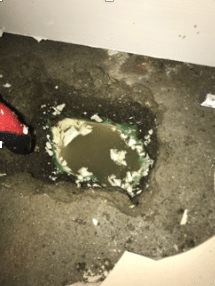
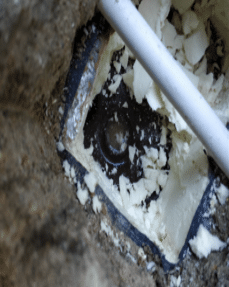
Although not visible from the surface the extent of the damage was on a large scale. Pictures above show saturated sub floor and delta membrane (egg cup)
All other pipe work was tested, and floor construction identified to exclude from further causes of moisture.
Key factors identified
- Floor construction; slab, delta membrane, closed cell insulation, concrete screed, adhesive and tile
- Tiles run throughout property and match. Loss adjuster made aware prior to breaking
- Drying method identified – injection drying – air exchanges possible and no potential issues with heat management
- Risks identified – Dust contamination as property open plan & significant value in construction and contents – large amount of exposed timber
Preparation & cost required/authorised
Estimate produced for pack and removal of contents, strip out of floor coverings to screed, pipe identification and injection holes, disinfectant water separation and injection drying
Separate contractor provided safe removal of kitchen un damaged
Schedule of works
Issued on day strip out works began following removal of contents. Giving estimate of drying timeline and expected communication dates.
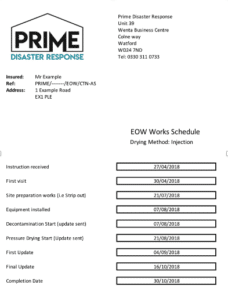
A Prime approved removals company were appointed to pack and store the contents of the property ready for us to begin a strip out program.
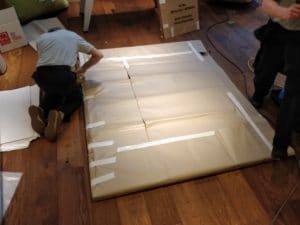
Protection of the building is paramount in terms of making sure the utmost care is taken to avoid further damage but also giving confidence to the policy holder. Using correx and screening off areas to avoid dust from moving around the property.
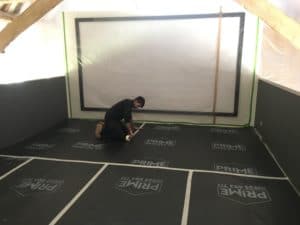
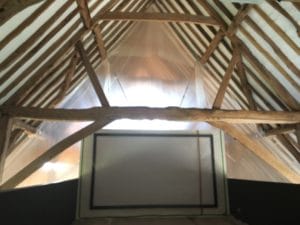
Once all strip works had been completed our next step was to drill holes for injection drying, into the areas where insulation was present being careful not to disturb membrane. This involves identifying all pipe work, drilling 28mm holes to inject/release air. A thermal camera is used alongside to minimise risk of hitting pipes.

Disinfection and water separation program carried out, this was a two week process. This was due to the volume of water sitting in the sub floor and the time it was sat there. Avoiding concerns of mould in subfloor. At this point we are ‘pulling’ water from the sub floor.
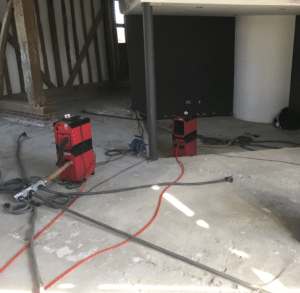
We then move to ‘pressure drying’ where warm dry air is forced under pressure into the sub floor. Moisture is then monitored in the air coming out from the sub floor.
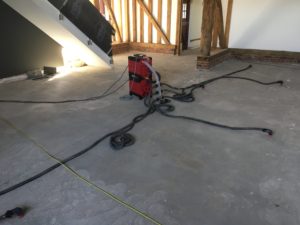
Remote monitoring and measurements
Once pressure drying had begun, we installed ‘remote monitoring’, this allows us to monitor the drying progress of a property at any time remotely. Measuring humidity, temperature, moisture level not only in the areas we are drying but also the ambient conditions
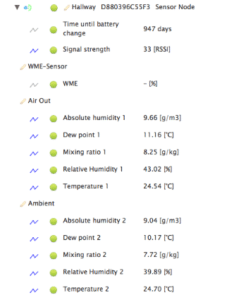
The figures above are explained as follows
- We are looking at the measurement specific to the hallway
- Air out – are the readings of the air coming from the sub floor
- Ambient – are the readings in the air above the floor
- Once the grams per kg of moisture in the air out is within an acceptable range between air in and air out, we know we are getting to a state of equilibrium (dry)
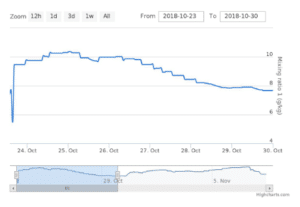
Using the technology, we are able to monitor a wide variety of factors that are critical to drying, such as temperature and humidity.
The above visual aid shows the end of a process where the equipment is turned off and the property is ‘rested’ prior to us leaving site. This time is critical as will identify if we have reached the level of dryness required OR if some areas require further drying. It is also an opportunity for non-related issues to be identified and highlighted.
The above graph shows a spike when the warm dry air is switched off but then the moisture levels settle back to an acceptable level, allowing us to leave site and issue dry certificate.
The remote system also allows us reduce visits required on some claims. An example – being able to remotely lower the fan pressure or turn off/on equipment reducing sound pollution on an evening rather than a policy holder turning equipment off.
Performance/Timeline
Instruction – Contact with policy holder under 15 minutes
On site performing leak detection/gas trace & full scope and assessment within 3 days of instruction (policy holder led)
Project manager/claim manager appointed and visited policy holder with scope of works required (once authorised)
On site for strip out to leaving site dry – 14.3 weeks
Our decontamination and drying estimate – 12 weeks, final figure 13 weeks including rest week
Cause for delay – unauthorised contractors on site turning off equipment mid process lost several days, and the floor took several days longer to dry in all areas.
Conclusion
The above project highlights our capability to offer multiple services (communication, response, leak detection, trace and access, removals, strip out & drying) efficiently and in their entirety.
The project above ran as smoothly as can be hoped for. There are many risks to the above timeline being effectively played out, such as temperature, control of humidity in a property and ease of working relationship with the policy holder.
Sometimes projects can be put off course by unforeseen factors such as pre-existing issues or third party interference.
Using the above technology and our approach to communication/management of expectations, these risks are minimised.
